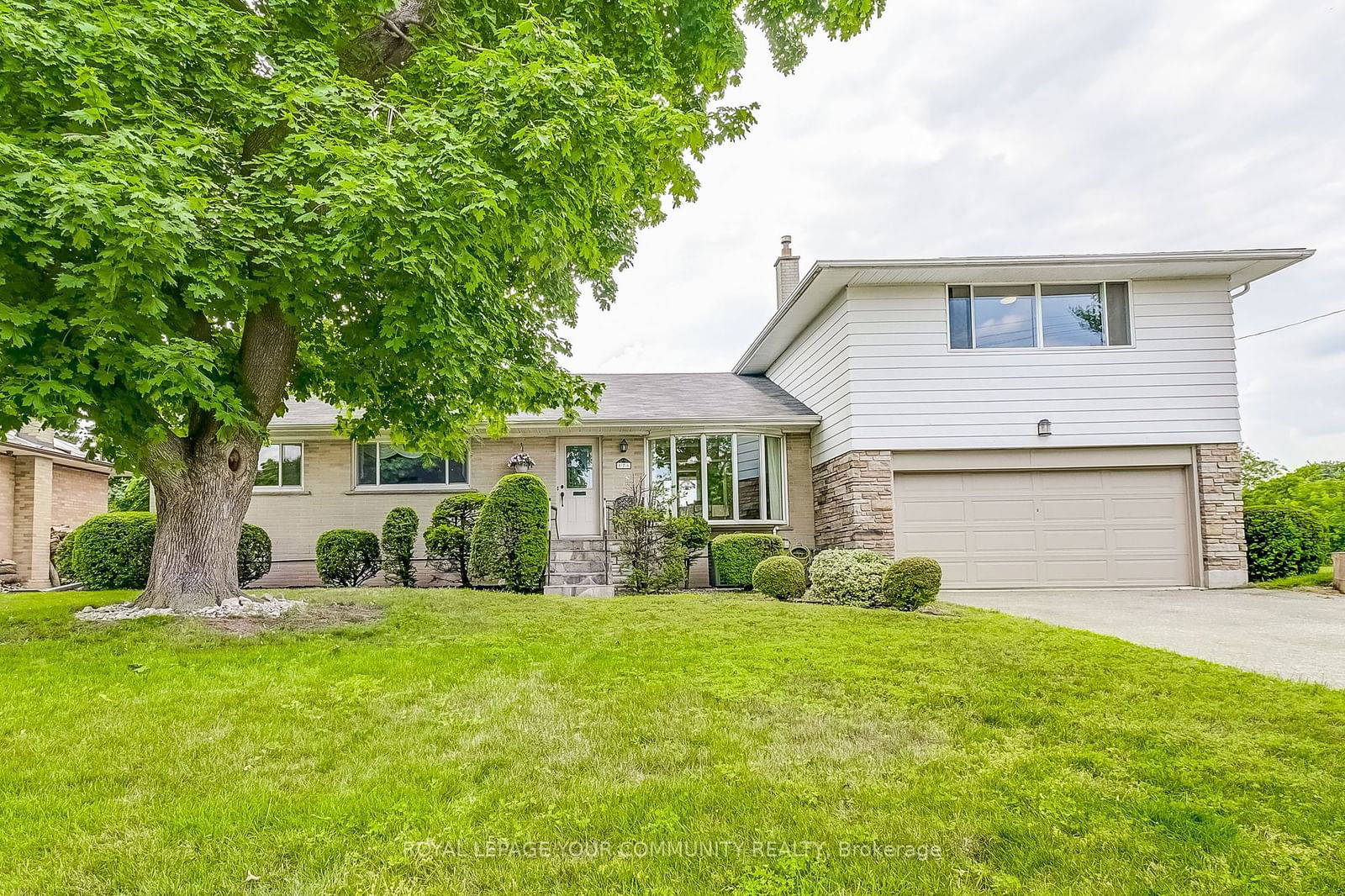$1,569,900
$*,***,***
5+2-Bed
3-Bath
2000-2500 Sq. ft
Listed on 6/18/24
Listed by ROYAL LEPAGE YOUR COMMUNITY REALTY
Take A Break From The Summer Heat With Your Own Private Inground Pool. A True Oasis With Professionally Landscaped Backyard And A Sprawling Interlock Patio Complete With Pool Bar. An Energy Efficient Roof Mounted Heated Pool Water System (Upgraded 2020) Is Complete With A Pool Pump (2012), Pool Liner (2012) & Pool Storage Area. This Rarely Found 5 Bedroom Home With A Custom Addition Has Been Well Maintained And Awaits Your Personal Touch. 2471 SF Above Grade + 1217 SF Basement = 3688 SF Total Living Area. Turn-Key Ready Basement Apartment Has A Separate Entrance With 2 Bedrooms, A Kitchen, And Large Living Room. Pie Shaped Lot Is 130ft Wide Facing Sunny South, With Lots Of Natural Lighting. The Master Retreat Offers 1 Of 3 Fireplaces, A Dedicated Walkout Balcony, Walk-in Closet, And A Private Ensuite Bath. Oversized 2 Car Garage W/ New Motor (2024). Centrally Located In Cooksville With Newly Arriving LRT Line, Shopping, Hospital, Highways QEW/403/427, And Great Schools!
Main Floor: Fridge, Stove, Hoodfan, D/W. Basement Appliances: Stove, Hoodfan, Washer & Dryer. Blindsas is, Curtains & ELFs. Pool Pump & Pool Accessories. Furnace (10Yrs) , A/C (5Yrs) HWT (R) , Humidifier. Garage Motor (2024).
W8454186
Detached, Bungaloft
2000-2500
10+3
5+2
3
2
Attached
6
51-99
Central Air
Apartment, Fin W/O
Y
Brick, Metal/Side
Forced Air
Y
Inground
$7,255.06 (2023)
< .50 Acres
116.69x130.15 (Feet) - Pie Shaped
